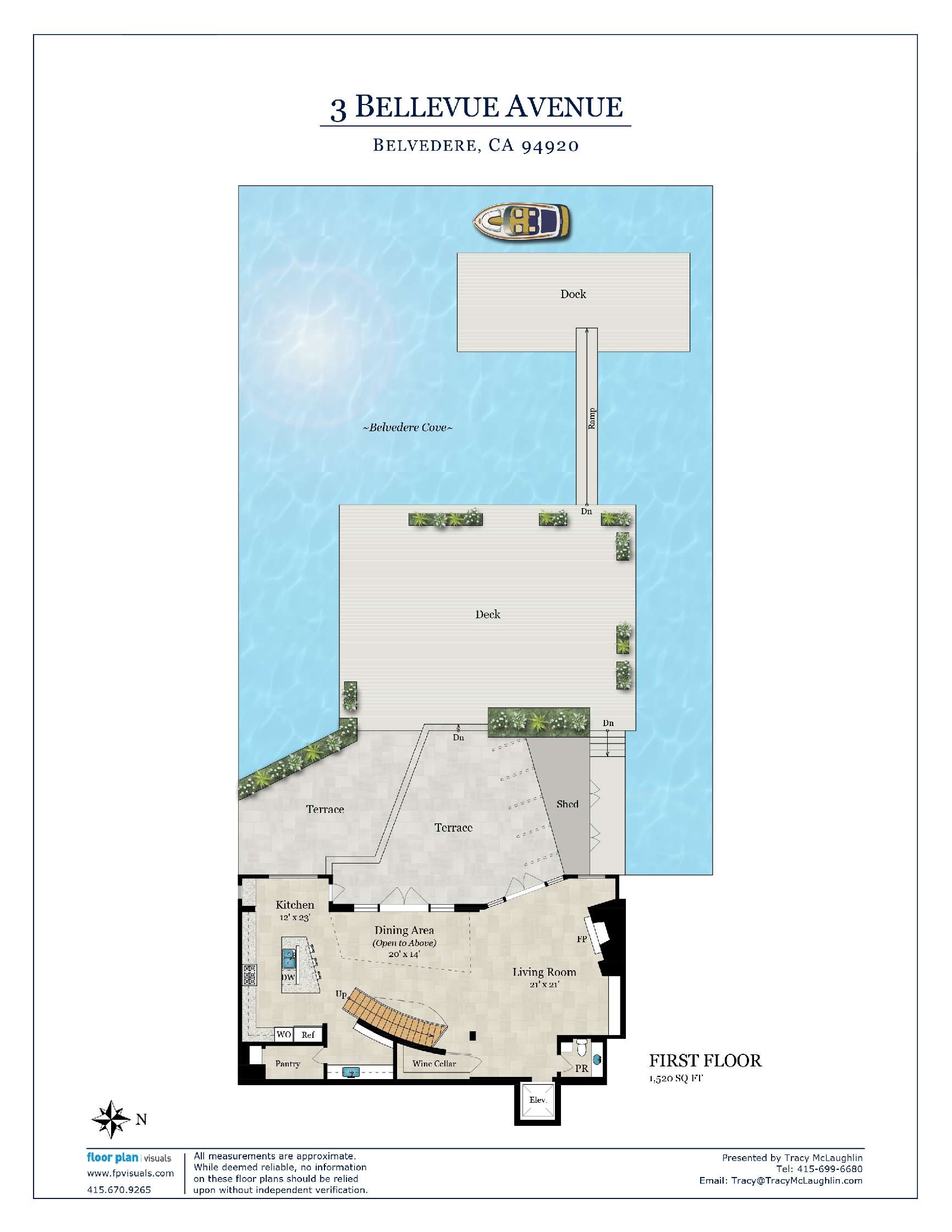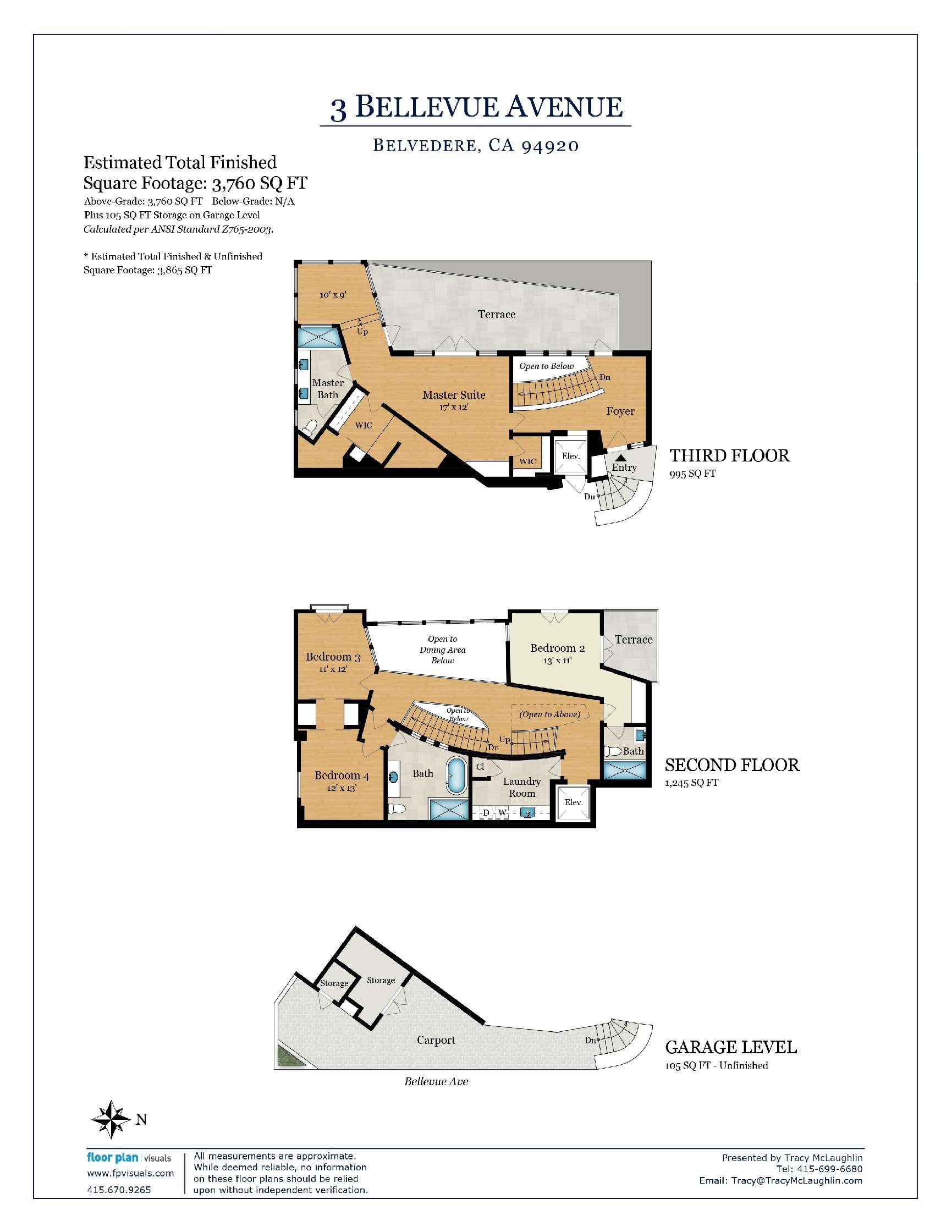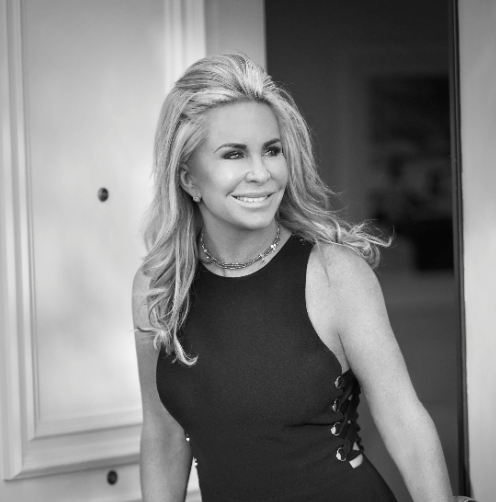Tracy McLaughlin Presents
Lake como meets marin
∎
$10,895,000
3 Bellevue Avenue, Belvedere
All Property Photos
∎
Property Details
∎
beds
4
baths
3.5
interior
3,760 sq ft
This outstanding 4-bedroom, 3 ½-bathroom shingle-style residence is regarded as THE premier waterfront residence on coveted Corinthian Island. The +- 3,760-square-foot home was artfully crafted under the helm of nationally acclaimed architect Steven Wisenbaker (www.stevewisenbakerarchitects.com). Completed in 2013 as a ground-up new home, the engineering feat includes an artfully designed curved stone wall, box beam ceilings, designer lighting, white marble bathrooms, and beautifully finished hardwoods throughout. The heart of the home is an incredibly scaled great room with an open-concept floor plan that spills directly to the huge outdoor deck for seamless indoor/outdoor living.
Designed for entertaining and hosting events, the residence offers the new owners a fabulous alternative as a pied-à-terre or full-time residence, with direct commute access by boat to downtown San Francisco for work or Chase Center for a Warriors game. The outstanding exterior entertaining areas include multiple stone terraces, a grand-scale deck and stone terrace off the main living spaces, incredible succulent planters on all levels, a glass-covered fire pit, a huge al fresco dining area, and a very protected boat dock.
3 Bellevue is just two houses up off Main Street and uniquely affords the new owners the ability to have guests park at the Main Street Parking Lot in downtown Tiburon, with just a few steps to the residence. Sweeping water views extend from Mt. Tam, to the San Francisco Yacht Club Marina, to the east side of Belvedere Island, and to downtown San Francisco. The quiet, flat waters of the Belvedere Cove area are ideal for swimming, stand-up paddleboarding, and a myriad of boating opportunities. Just steps to Ark Row’s many famed shops and restaurants, and blocks from the San Francisco Ferry. West facing with all-day sun.
Upper Level
Middle Level
Lower (Waterfront) Level
Additional Features
Designed for entertaining and hosting events, the residence offers the new owners a fabulous alternative as a pied-à-terre or full-time residence, with direct commute access by boat to downtown San Francisco for work or Chase Center for a Warriors game. The outstanding exterior entertaining areas include multiple stone terraces, a grand-scale deck and stone terrace off the main living spaces, incredible succulent planters on all levels, a glass-covered fire pit, a huge al fresco dining area, and a very protected boat dock.
3 Bellevue is just two houses up off Main Street and uniquely affords the new owners the ability to have guests park at the Main Street Parking Lot in downtown Tiburon, with just a few steps to the residence. Sweeping water views extend from Mt. Tam, to the San Francisco Yacht Club Marina, to the east side of Belvedere Island, and to downtown San Francisco. The quiet, flat waters of the Belvedere Cove area are ideal for swimming, stand-up paddleboarding, and a myriad of boating opportunities. Just steps to Ark Row’s many famed shops and restaurants, and blocks from the San Francisco Ferry. West facing with all-day sun.
Upper Level
- - Large, formal foyer with glass doors that open to the large exterior terrace.
- - Private, quiet, hotel-like primary suite is located on its own floor and includes a large walk-in closet, additional built-in closets, and glass doors that open to the wrap-around exterior terrace.
- - Adjacent room off the primary suite is ideal as a sitting room, home office, or nursery.
- - Stunning, all-marble primary bathroom offers a large walk-in shower, designer lighting, and double vanity with marble slab.
- - Beautifully appointed bedroom with sweeping water and marina views offers two sets of glass doors that open to an exterior deck, and ample built-ins for clothing storage.
- - All-white marble bathroom offers a walk-in shower, high-end fixtures, designer lighting, and single vanity.
- - Second bedroom on this level offers a set of glass doors that open to the Belvedere Cove and provides a large walk-in closet with extensive built-ins.
- - Third bedroom on this level is generous in size.
- - Beautifully appointed full marble bathroom includes a large walk-in shower with two heads, single vanity with ample storage, stand-alone tub, and designer lighting.
- - Large walk-in laundry room offers ample storage, new appliances, and an in-slab sink.
Lower (Waterfront) Level
- - Fabulous, state-of-the-art chef’s kitchen includes a large center island with bar counter seating for up to four people, high-end stainless appliances, two dishwashers, two sinks, ample storage, large eat-in space, and a built-in desk. The kitchen opens directly to the exterior, waterfront terrace.
- - Adjacent walk-in butler’s pantry offers additional storage and wine refrigeration.
- - Large, adjacent dining area is generous in scale and offers high ceilings, designer lighting, and glass doors that open to the exterior stone terrace.
- - Incredible in scale, the family room includes a gas fireplace, extensive built-ins, and glass doors that open to the deck.
- - Chic bar with bead lighting is ideal for hosting events and entertaining.
- - Formal Onyx powder room with custom wall coverings, designer lighting, and marble vanity.
- - State-of-the-art elevator from parking to water level stops on all three floors.
- - Two-car covered parking deck with tile flooring + additional space off-street.
- - Ample storage throughout: Large storage closet conveniently located adjacent to parking.
- - Multi-zone radiant heat throughout.
- - Security system.
- - Boat dock can accommodate a boat up to 60’ (according to the seller). Currently houses a 45’ boat.
- - Fire sprinklers throughout.
- - Built-in speakers throughout.
- - Automated shades throughout.


about this
Neighborhood
∎

Tracy McLaughlin
Recent Listings
∎
Get In Touch
∎
Thank you!
Your message has been received. We will reply using one of the contact methods provided in your submission.
Sorry, there was a problem
Your message could not be sent. Please refresh the page and try again in a few minutes, or reach out directly using the agent contact information below.

Tracy McLaughlin
Email Us